Santa Clara Valley Medical Center
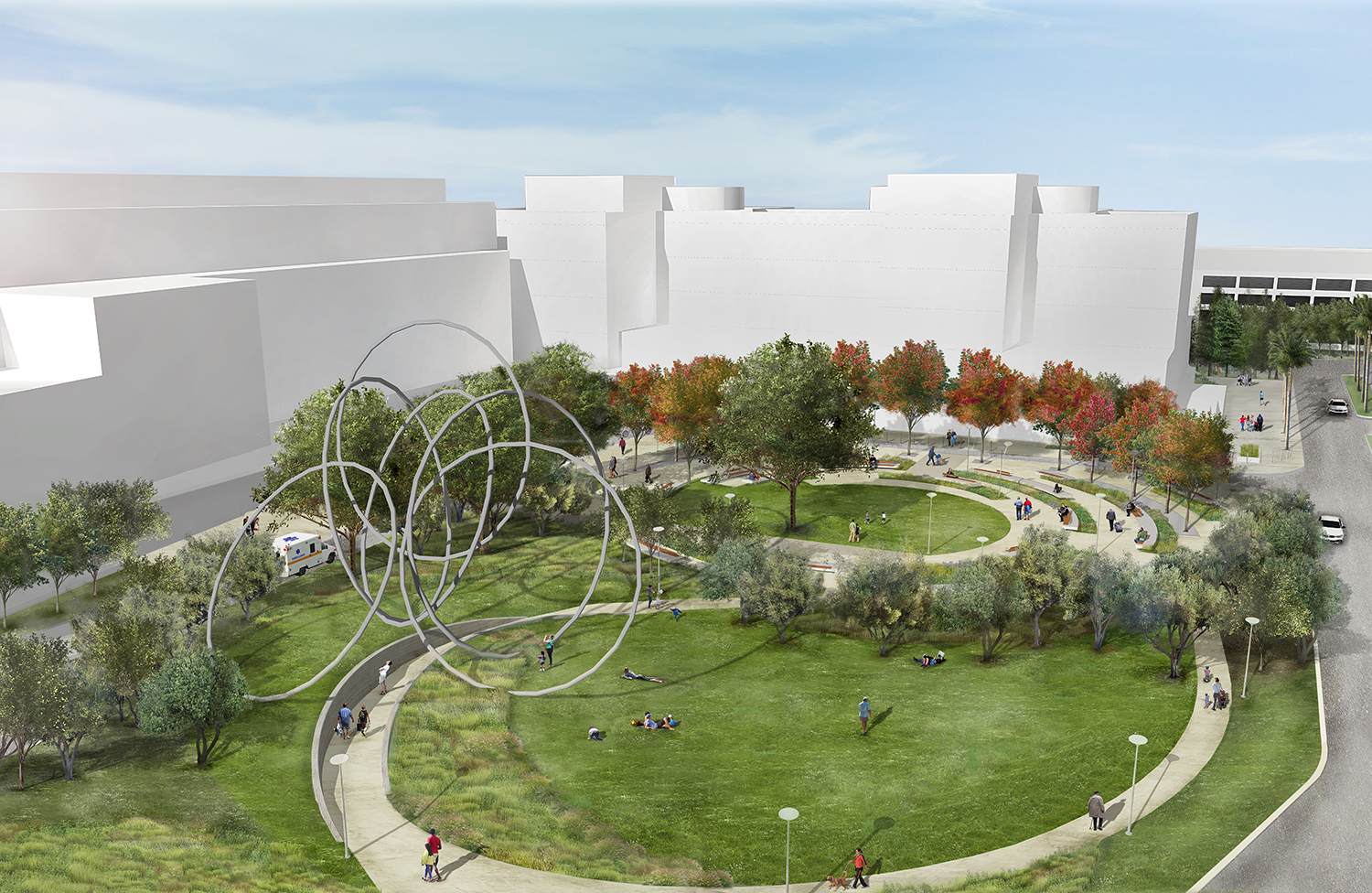
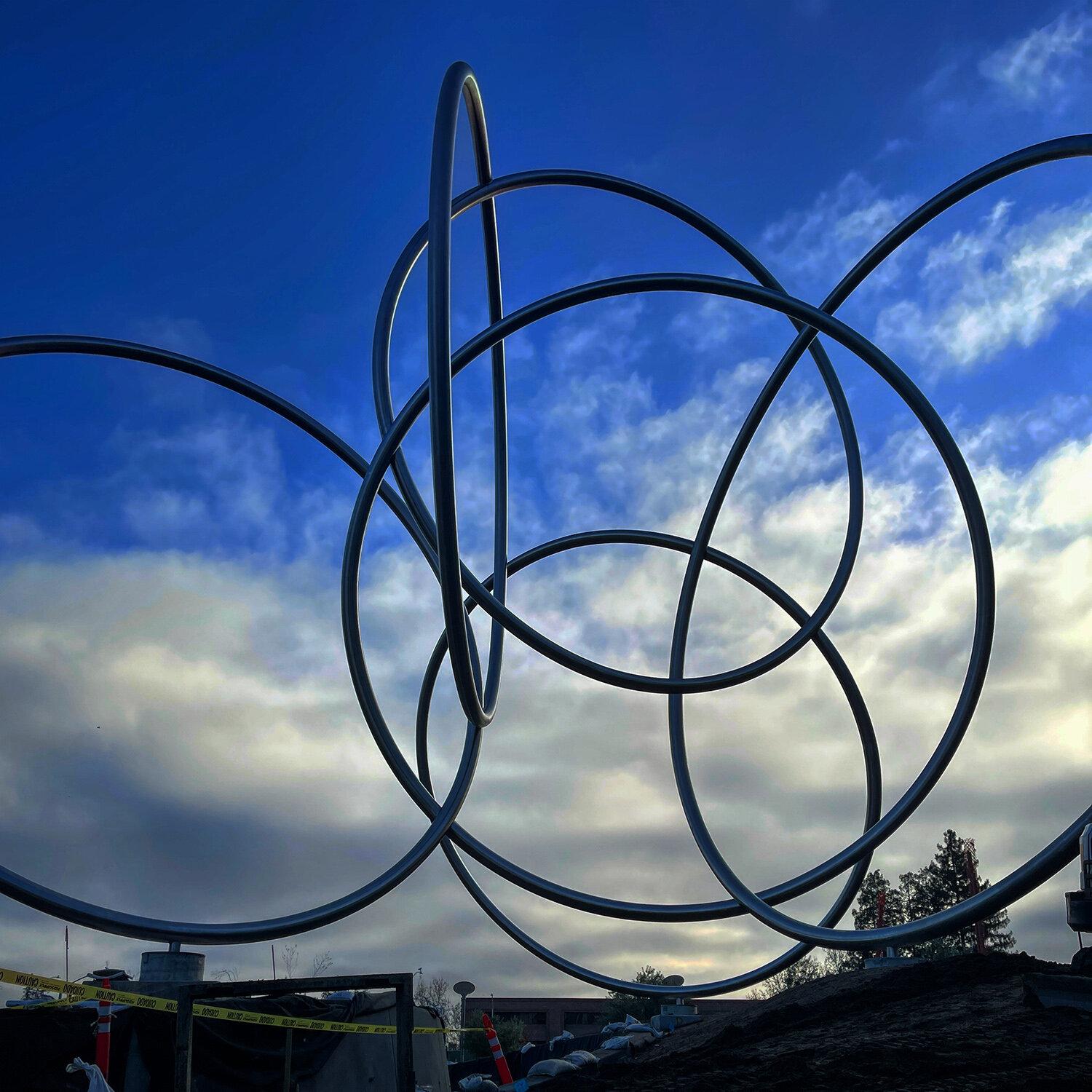
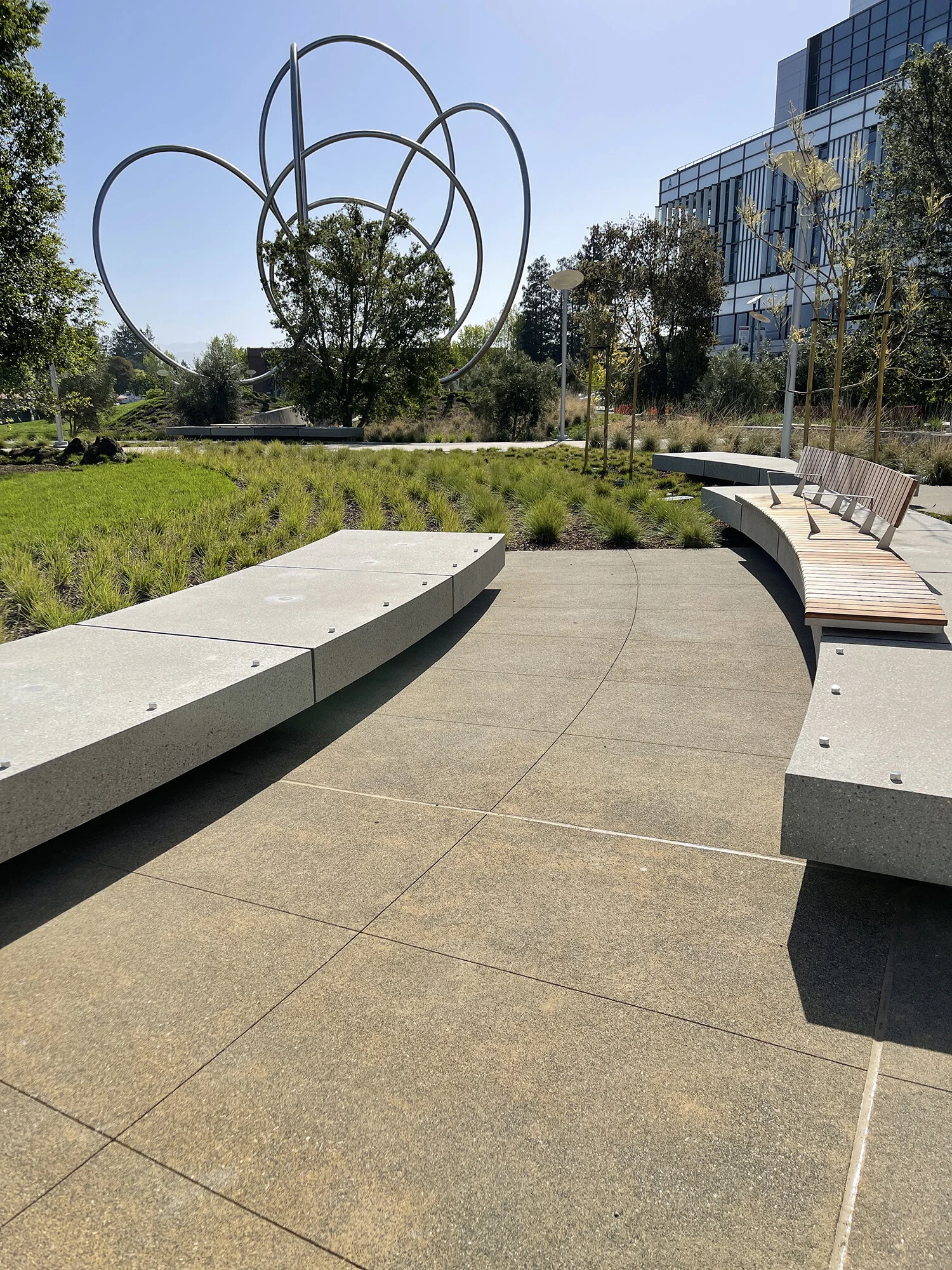
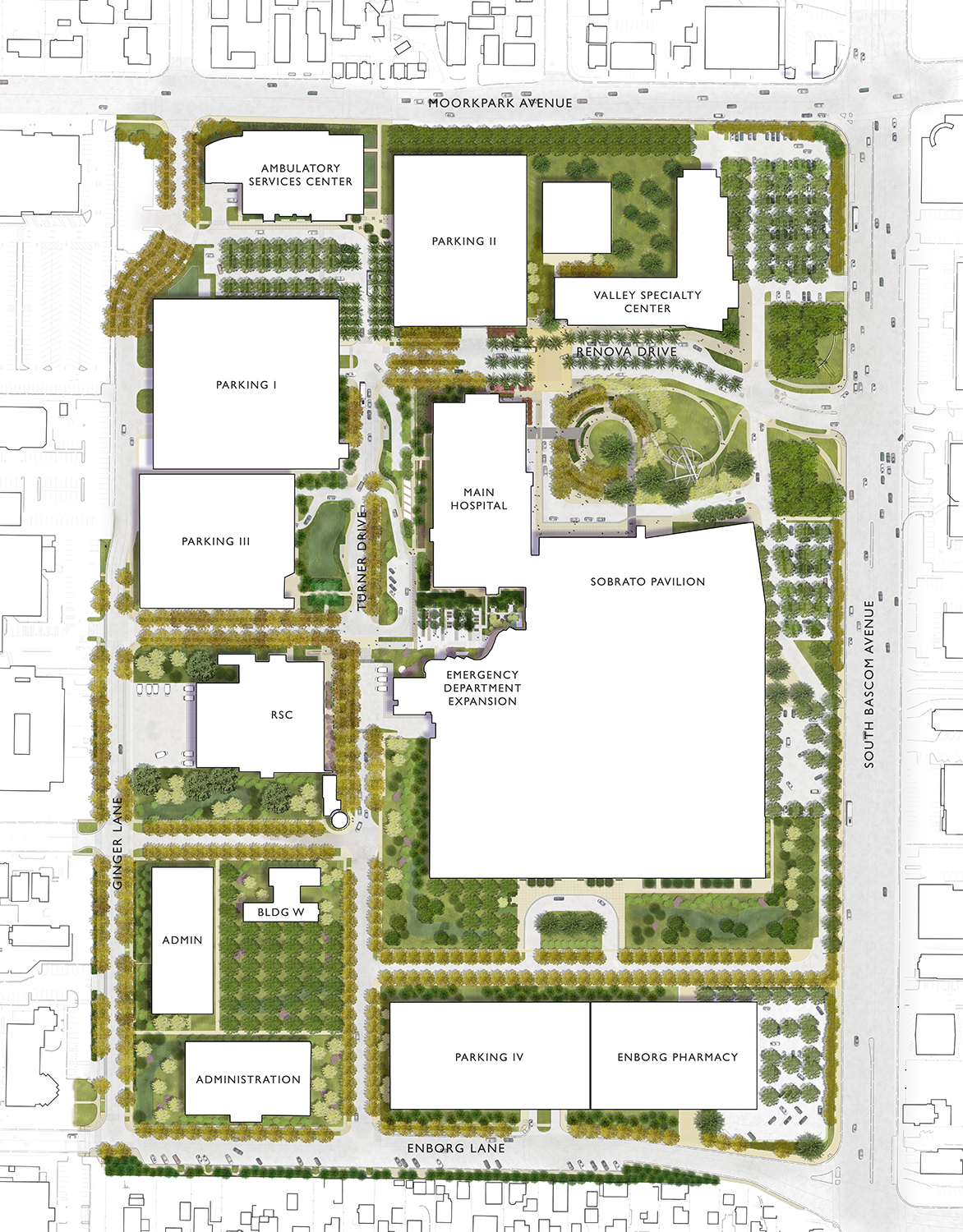
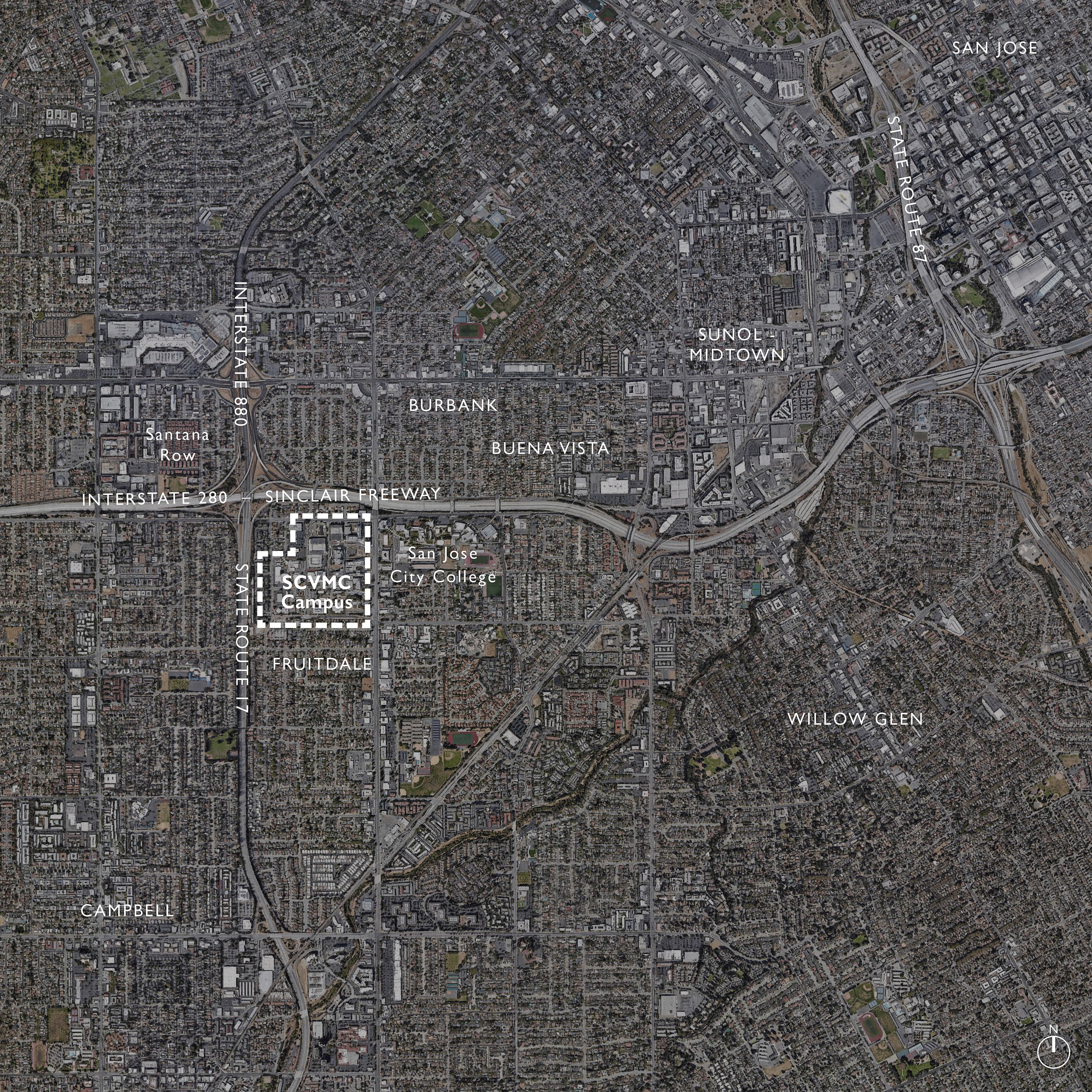
Santa Clara Valley Medical Center
San Jose, California
Santa Clara Valley Medical Center is a 70-acre campus located three miles west of downtown San Jose. O|CB is leading a multidisciplinary team to deliver a comprehensive Master Plan and phased implementation projects that include plazas, contemplative and healing gardens, and pedestrian ways. The plan establishes a circulation loop around the campus with a new secondary entry, leading to the emergency department, that balances the redesigned main entry at the opposite side of the campus.
The Master Plan develops a sustainable site infrastructure framework that establishes enduring principles and living guidelines for the future. Fundamental to the Master Plan approach are: clarification of vehicular and pedestrian circulation; expansion or renewal of major program elements over time; intuitive way-finding; improved pedestrian experience; integration of stormwater management; and sustainable planting. The plan establishes places for relaxation, recovery, recreation and social reconnection are woven throughout, creating a healthy and user-friendly indoor-outdoor environment that reduces stress in patients, families and staff.
The first phase of implementation is underway for the northern half of the campus addressing the realignment of major campus circulation routes, streetscapes and stormwater infrastructure, and a complete redesign of the Campus’ primary entrance as a park. The focal point of the park will be a commissioned, monumental scale sculpture by Bruce Beasley that identifies the main hospital entry and helps establish a new campus identity. Construction is anticipated to begin in 2018.
Project Team: O|CB, Sherwood Design Engineers, ARUP North America, Kate and Keating Associates, Horton Lee Brogden Lighting Design, Brookwater Irrigation, Tree Management Experts
